You can rent a room for your event at TUMC! Email rentals@tumc.ca for more information, to submit a completed rental form, or to make a request.
Varied rental spaces
Whether you are looking for a venue to perform, rooms to offer lessons, a space to gather with colleagues, or a quiet desk for work, we’ll be happy to accommodate you at 1774 Queen Street East (near Kingston Road).
We have comfortable, well-lit, affordable rooms of all sizes available for:
- Music or theatre performances
- Family or community gatherings
- Lessons or workshops
- Meetings or presentations
- Weddings
- Funerals
- Day camps
- Private office spaces
- And more
We offer:
- Free parking for vehicles in our lot and many Green P pay parking lots nearby
- Easy access from the Coxwell bus, Queen streetcar, and two BikeShare stations
- Wheelchair-accessible entrance, washroom and elevator
- Air conditioning
- Excellent acoustics
- Round or rectangular tables with comfortable chairs
- Low rental rates, with reductions available for regular usage and/or nonprofits
If you are interested in renting any of our spaces for a single use or on an ongoing basis, please take a look at the room information below, review our Space Use Policies, and then complete the Space Use Request Form.
Rooms Available
Large Gathering Halls
1. Large Main Floor Room $400
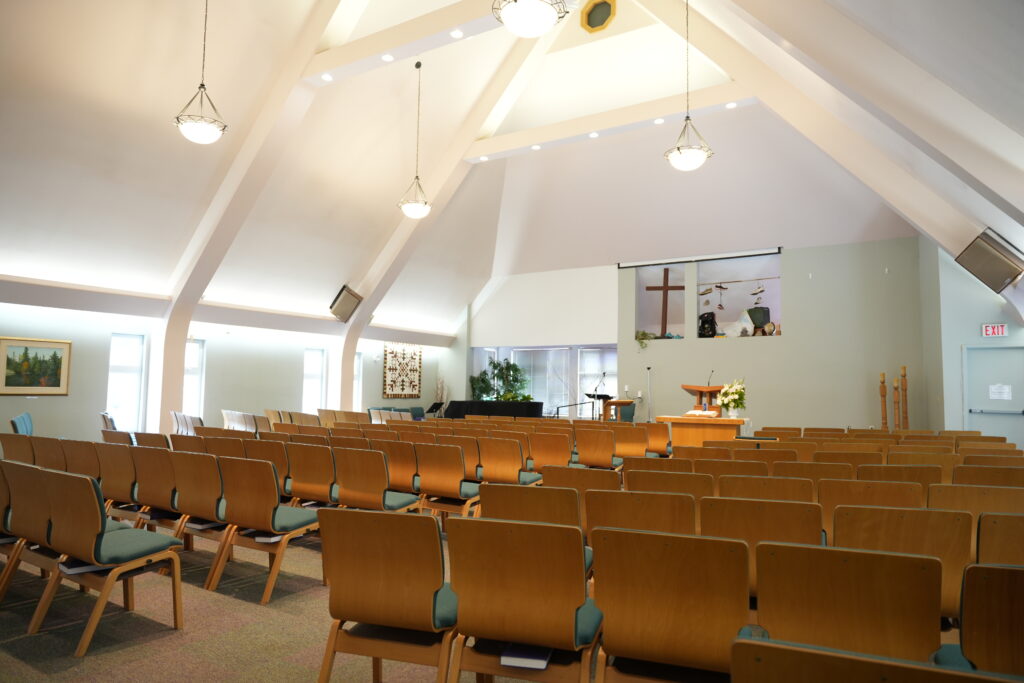
2270 square feet. Seats 250
Excellent acoustics and a grand piano; AV equipment available for additional fee
Movable chairs, flexible risers at the front; long folding tables available
Large lobby with a servery adjacent to this room is available for an additional fee
2. Large Basement Room $180
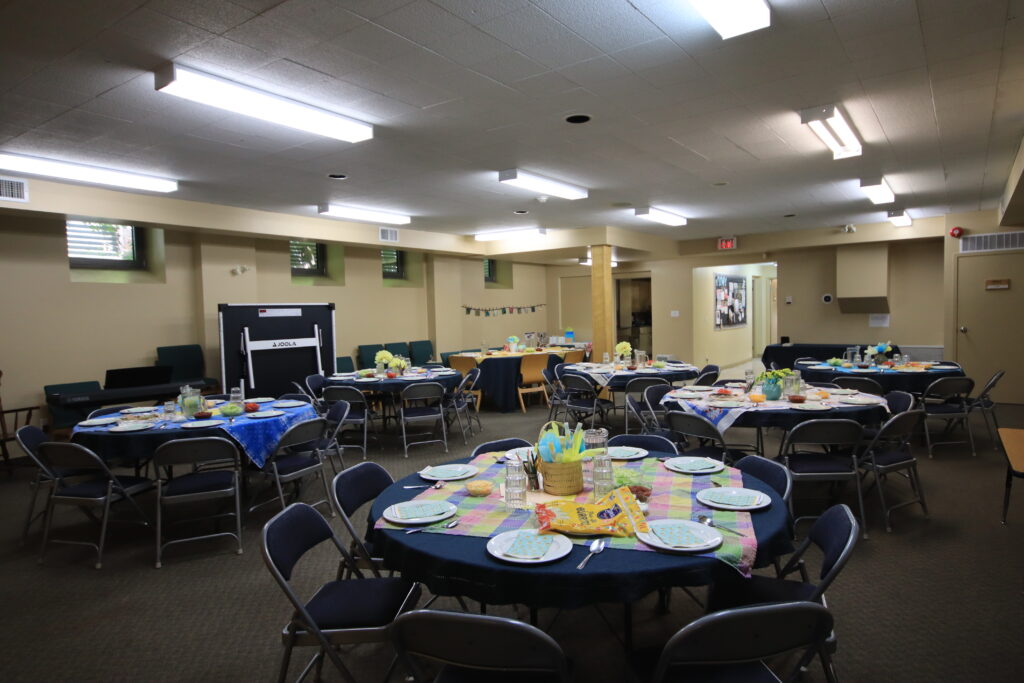
1100 square feet. Seats 80 around tables.
Round tables and folding chairs are available
Large kitchen is adjacent; 4 small classrooms open off this room. Both are available for additional fees
3. Large 3rd floor room $250
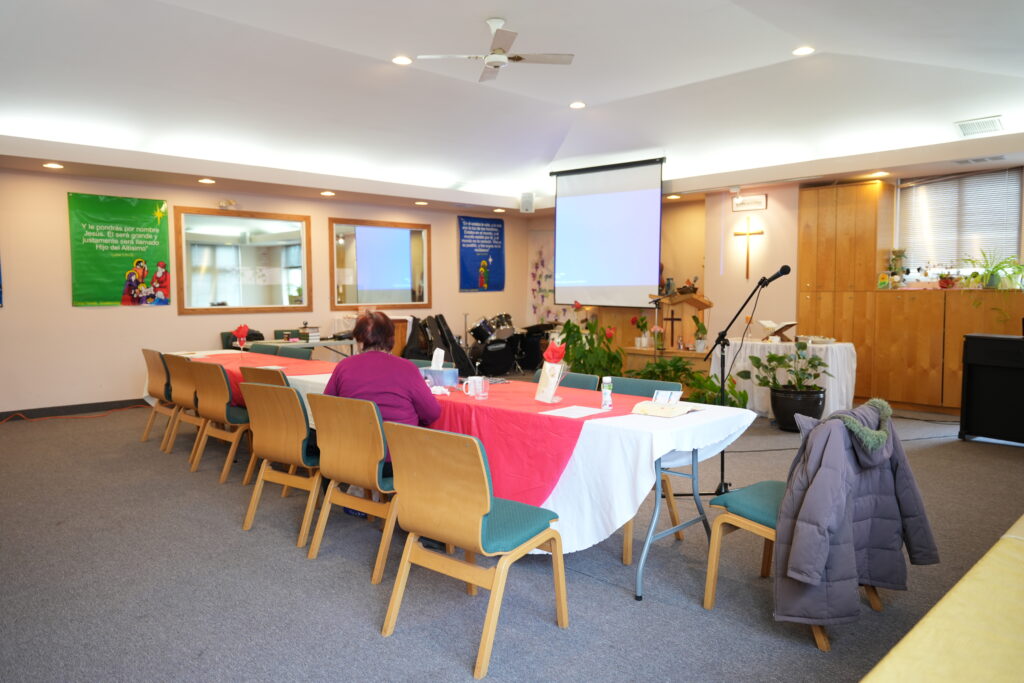
954 square feet. Seats 100.
Excellent acoustics and a piano; AV equipment available for additional fee
Movable chairs; elevator access
Small 3rd floor kitchen adjacent to this room is available for an additional fee
Medium Size Meeting Rooms
1. Basement Meeting Room $100
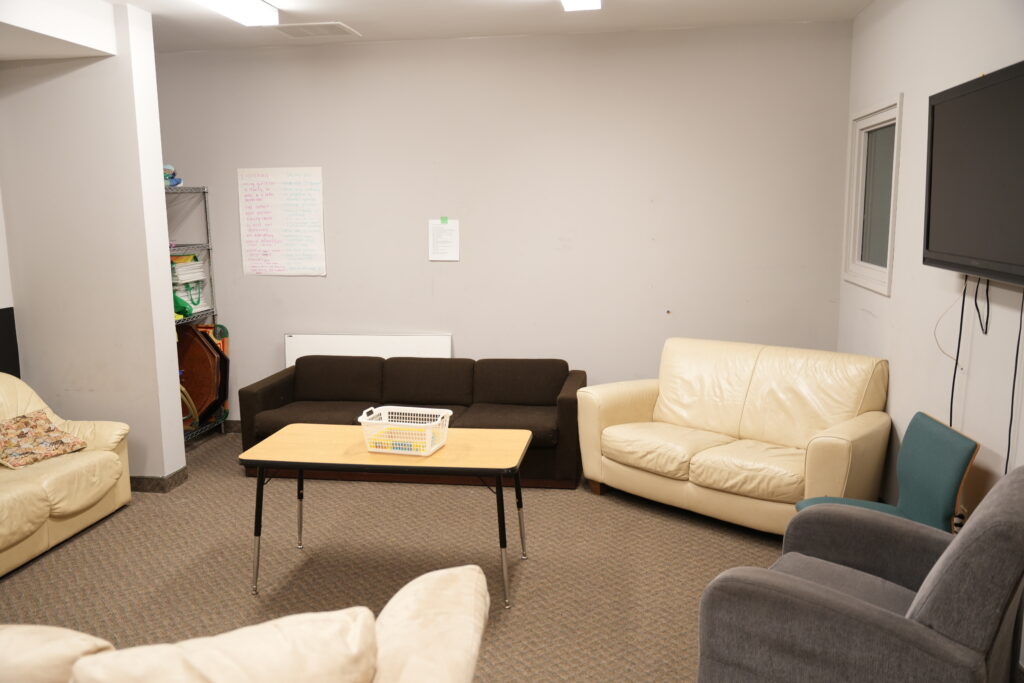
360 square feet. Seats 25
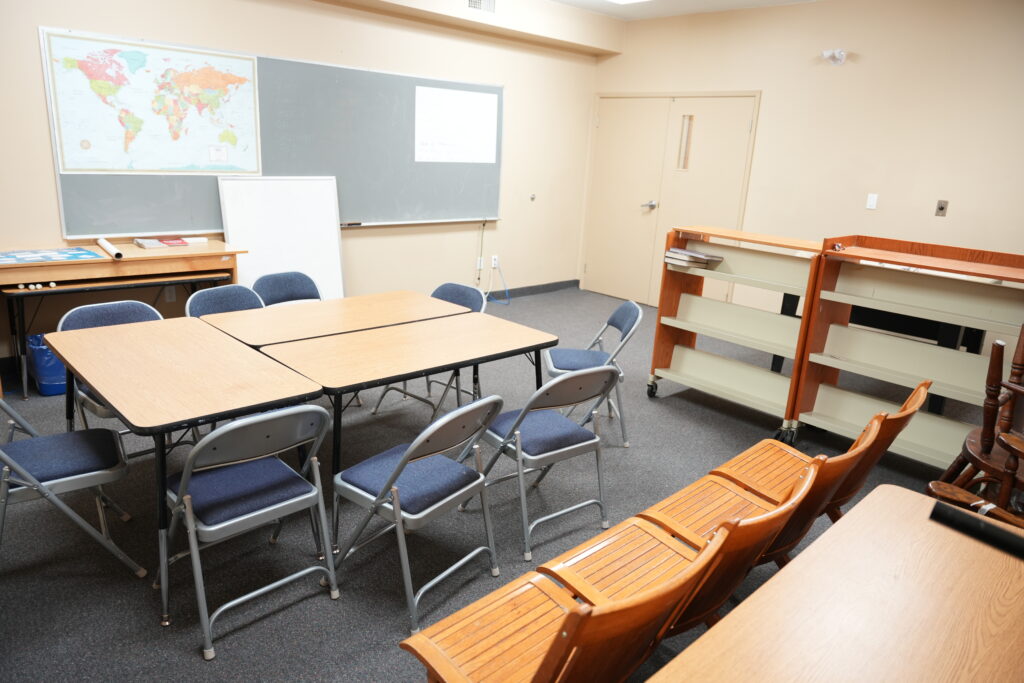
2. 2nd Floor Meeting Room $200
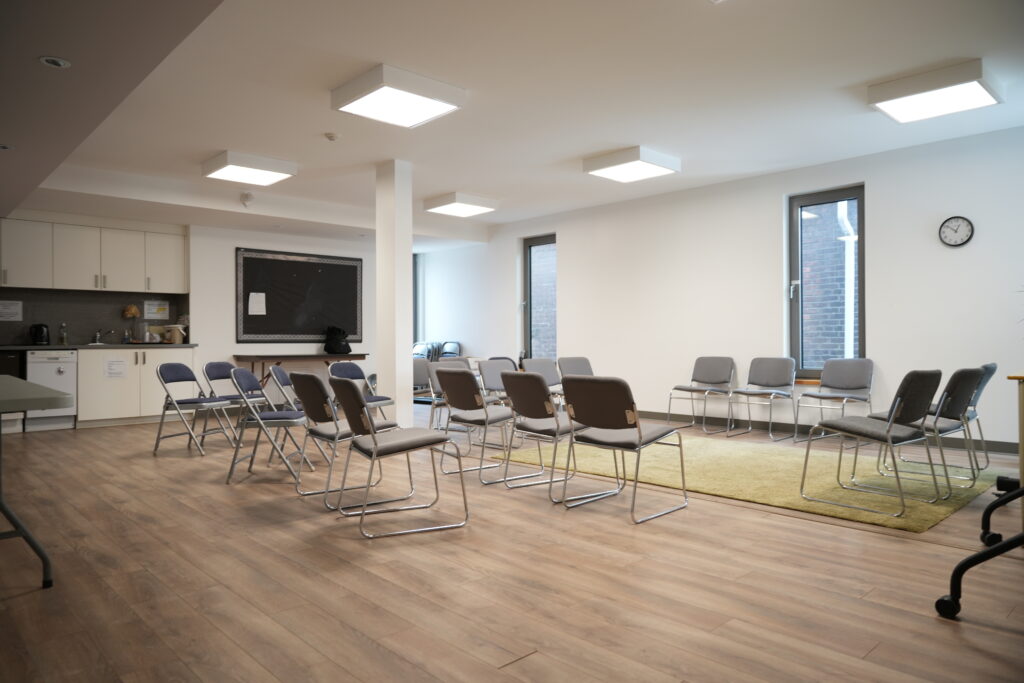
640 square feet. Seats 50.
Includes a servery
3. 3rd Floor Meeting Room $75
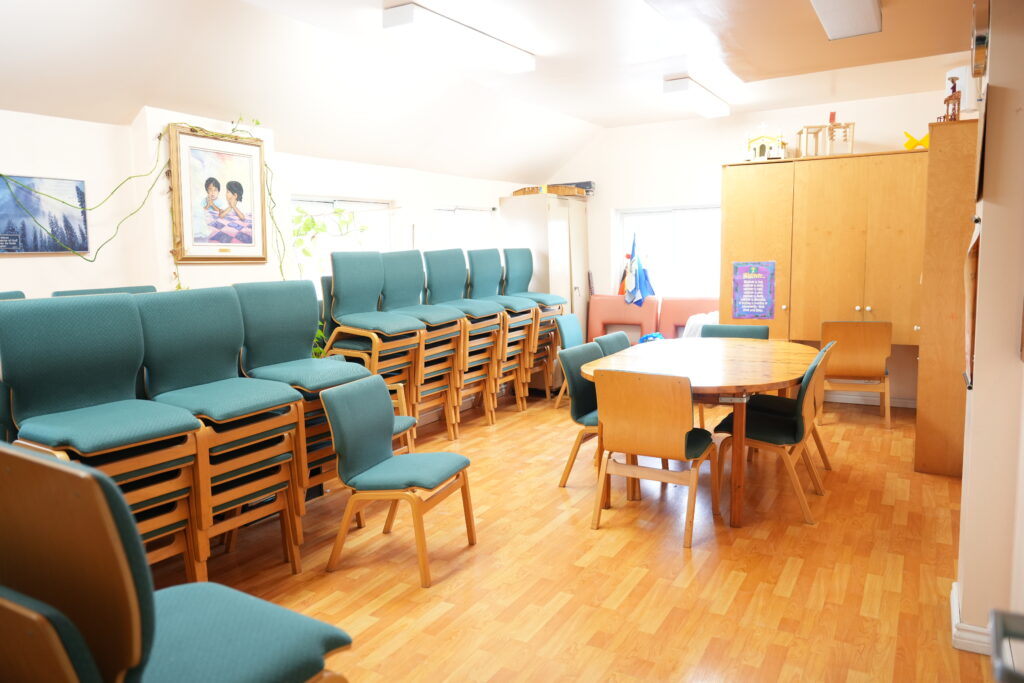
290 square feet. Seats 10-12
Small Classrooms
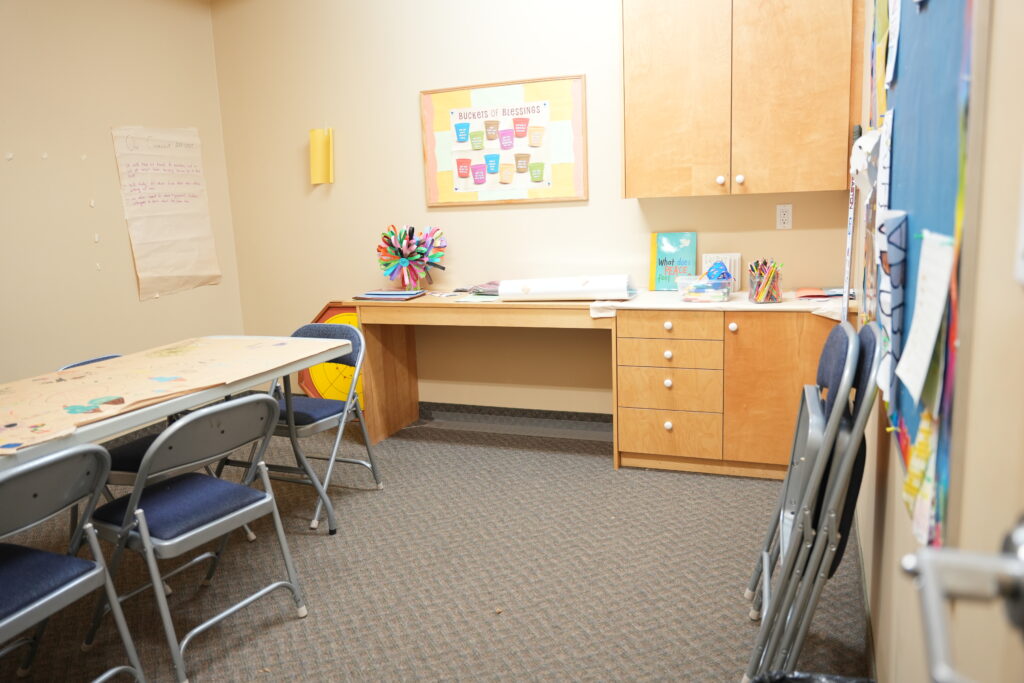
Four small rooms $150 for all four
875 square feet total for all four
These classrooms open to a large meeting room which is available for an additional fee
Other Spaces
1. Large Basement Kitchen $200
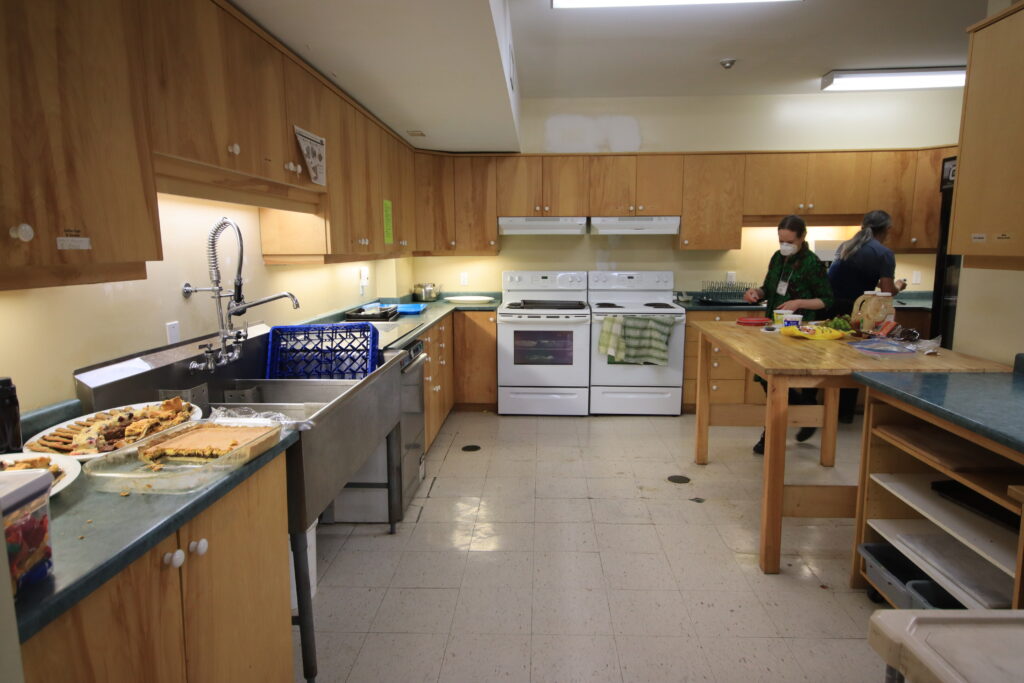
470 square feet
Includes two ovens, microwave, industrial dishwasher, eating and serving dishes, but not cooking dishes
Large basement meeting room is adjacent and available for an additional fee
2. Large Main Floor Lobby $200
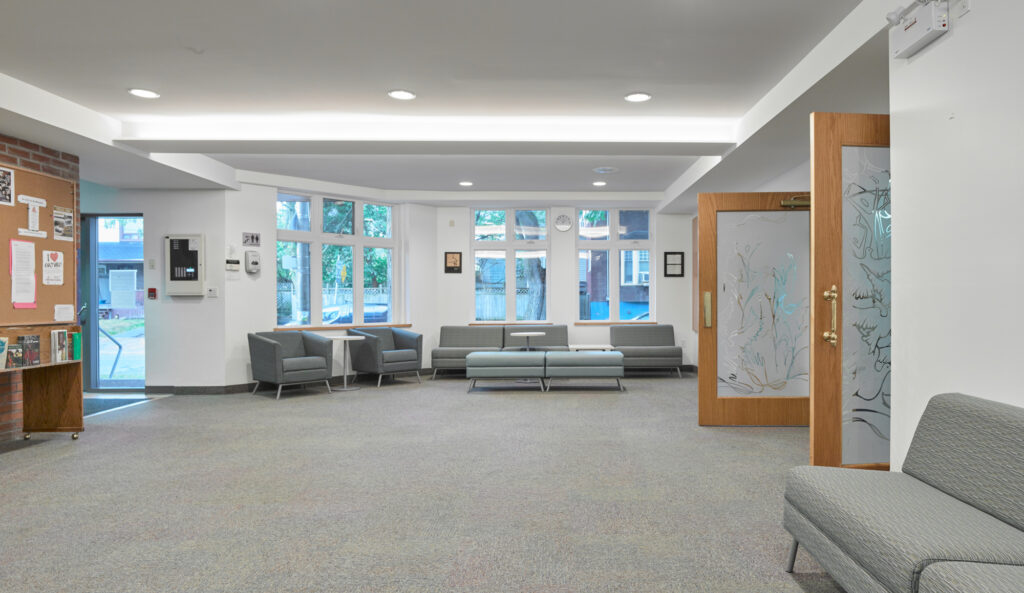
615 square feet total
Includes a servery
Large meeting room adjacent is available for an additional fee
3. Small 3rd Floor Kitchen $100
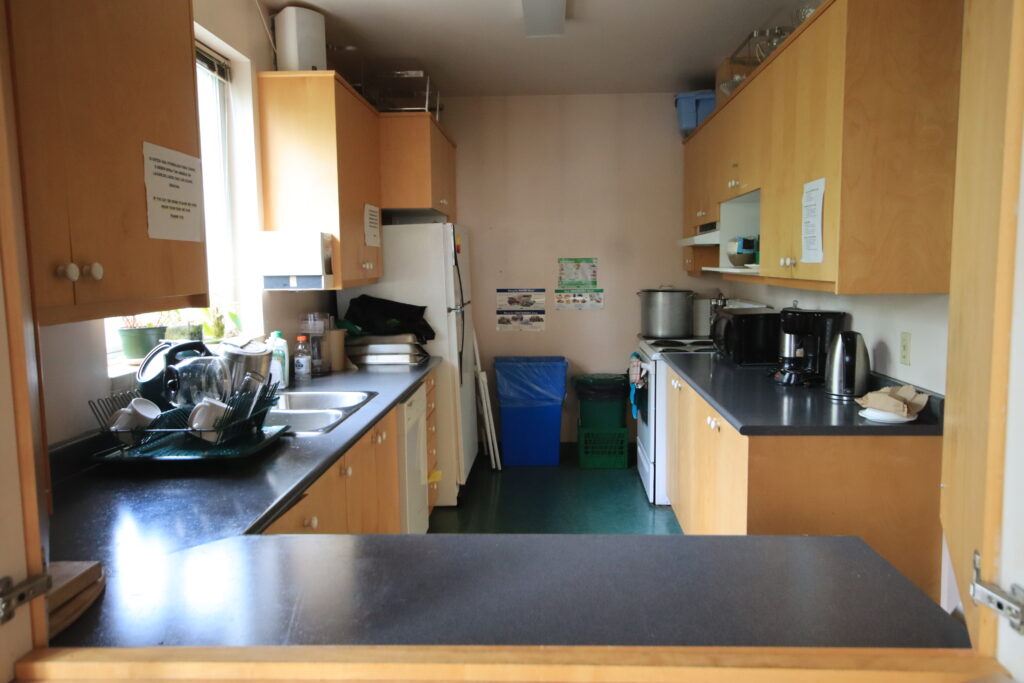
130 square feet
Medium size meeting room is adjacent and available for an additional fee
Space Use Policies
– Inclusivity & Diversity Statement
